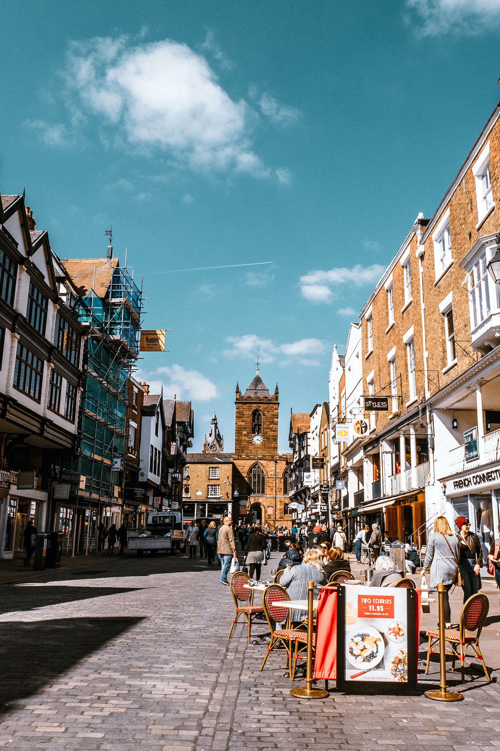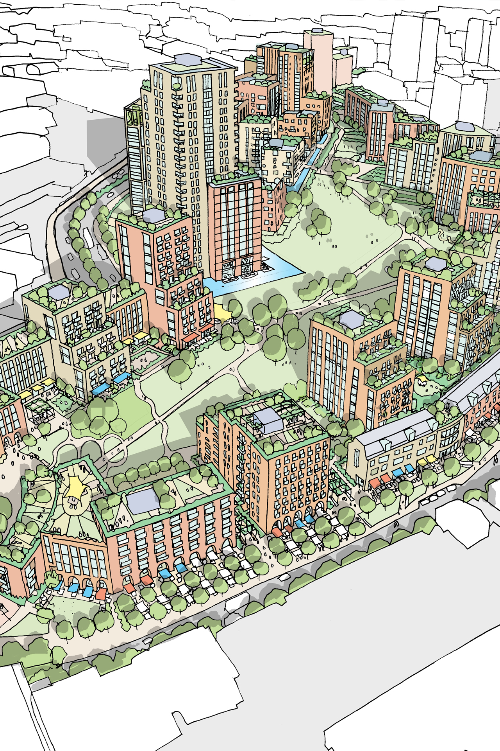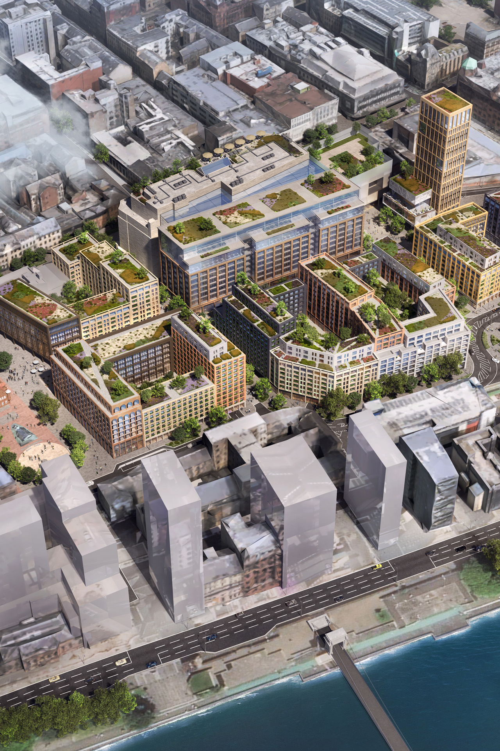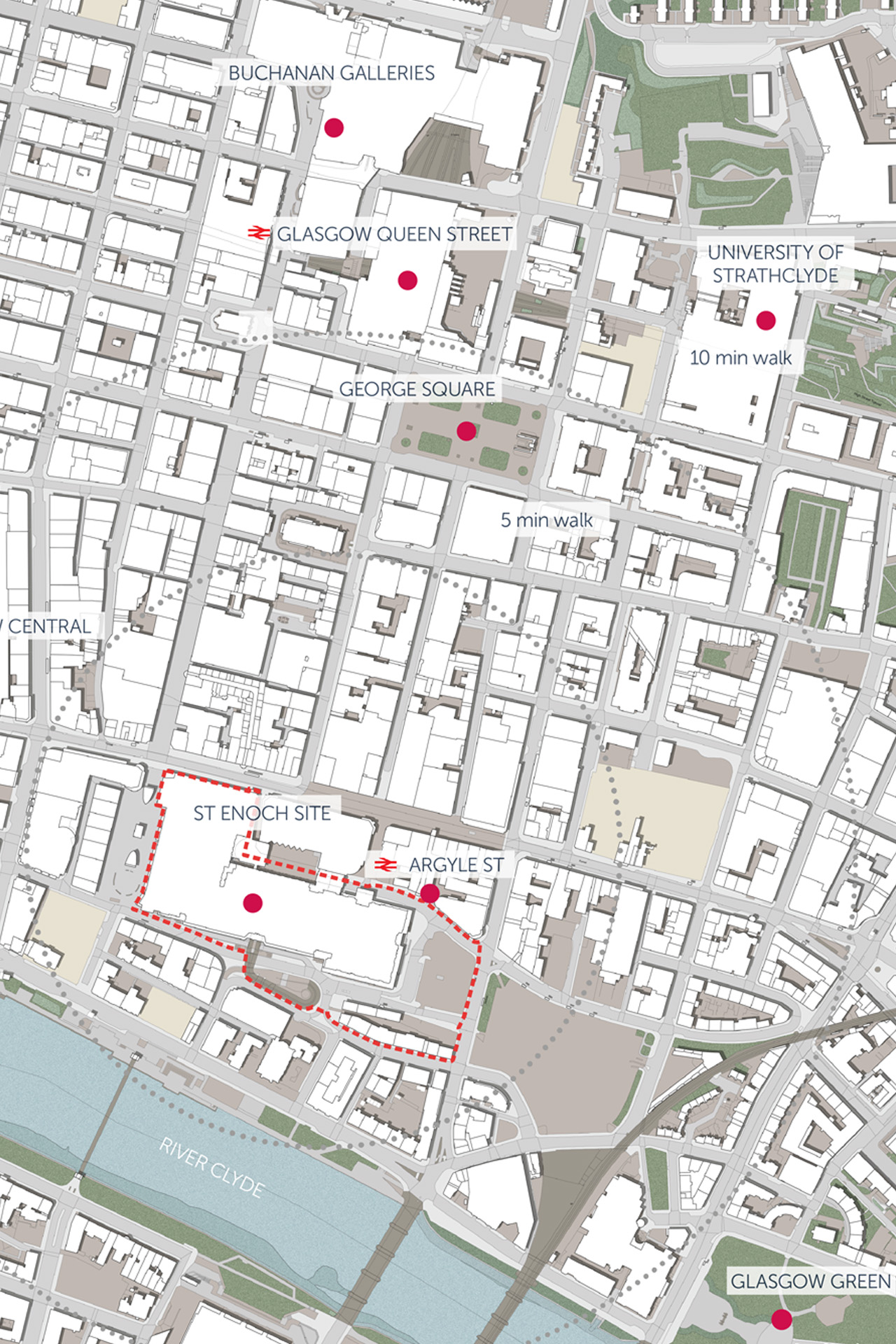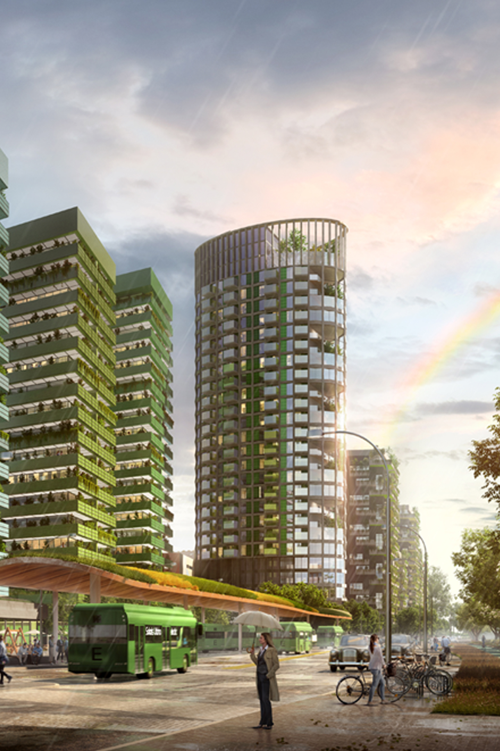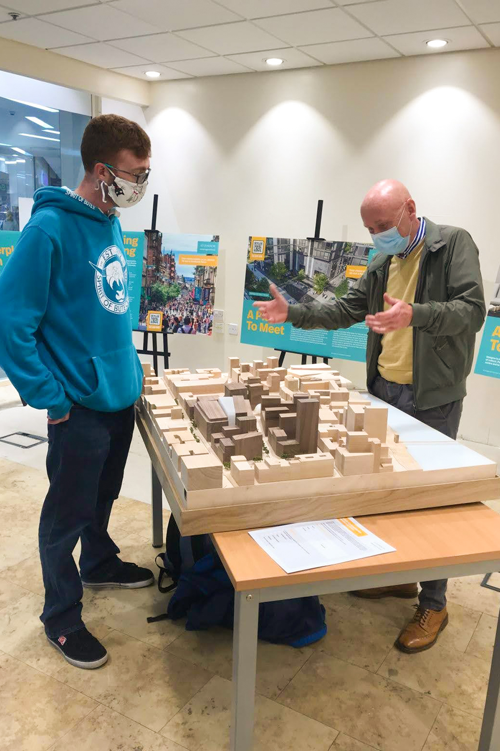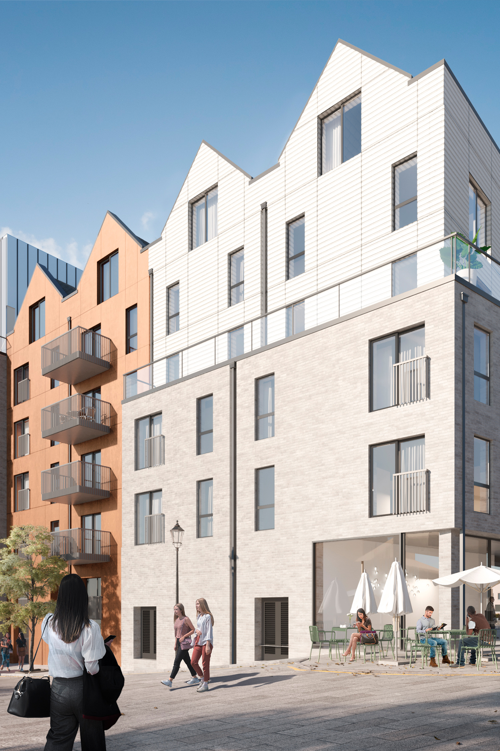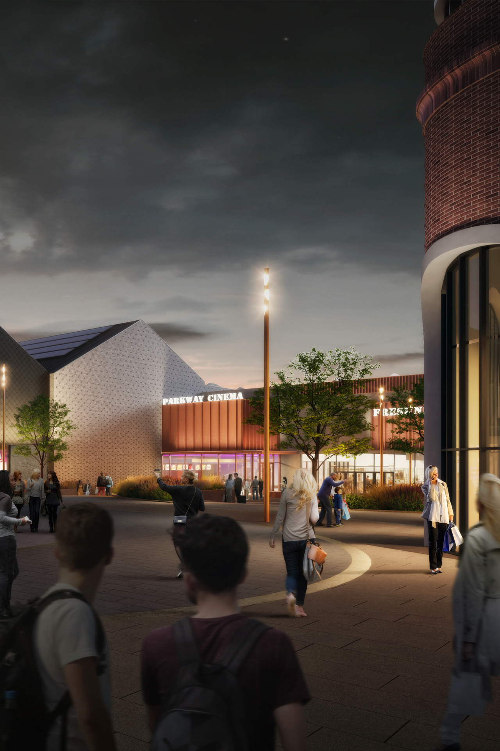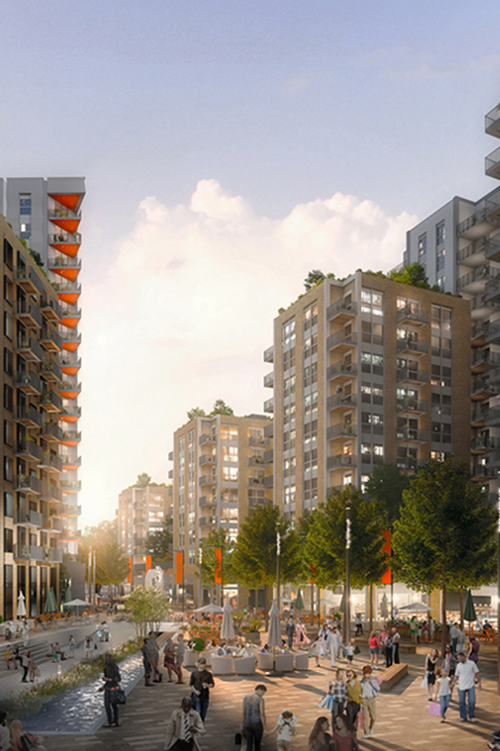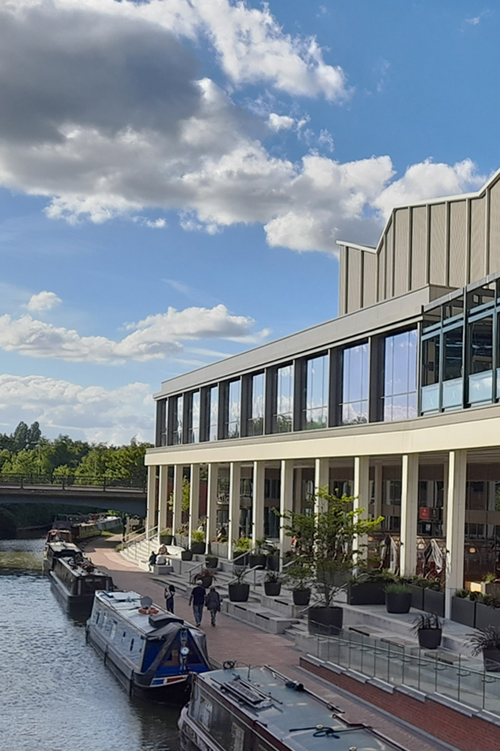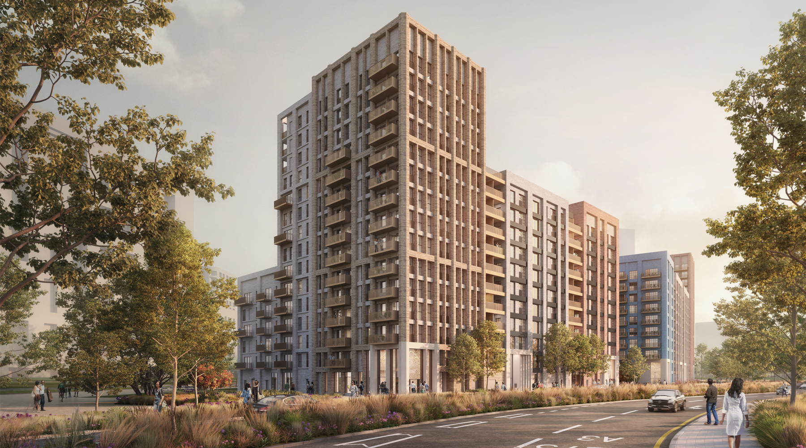
An exciting new place to live, meet and play for the people of Portsmouth.
| Type | Mixed-Use |
|---|---|
| Location | Portsmouth, UK |
| Size | 550 homes |
| Client | Portsmouth City Council |
| Value | Confidential |
Setting Standards
This 550-home scheme is our phase 1 of the City Centre North masterplan with a mix of affordable, private and high-quality inclusive apartments with a brand new meanwhile park right on residents’ doorstep.
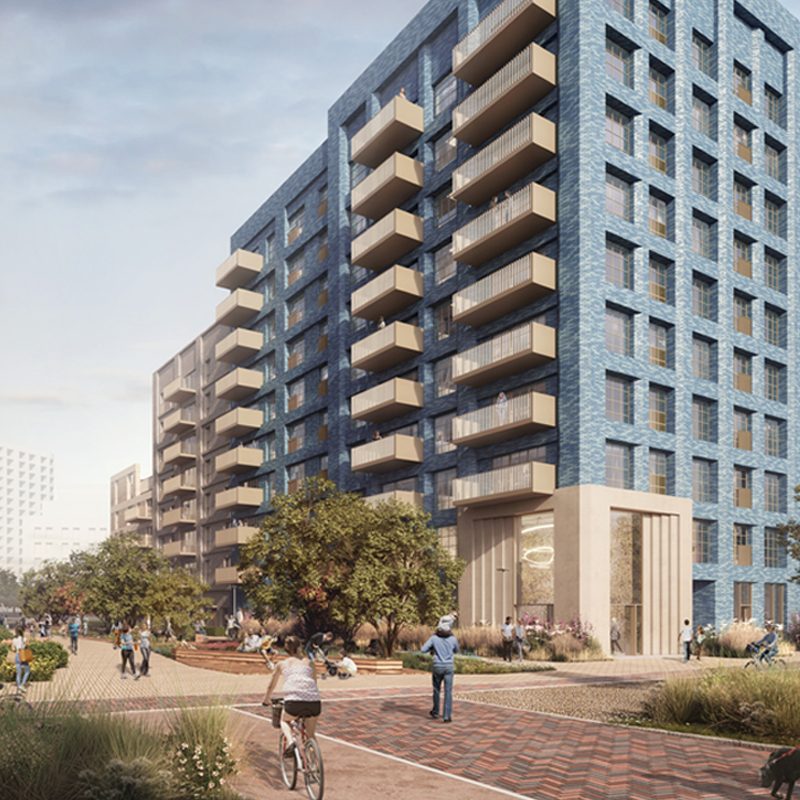
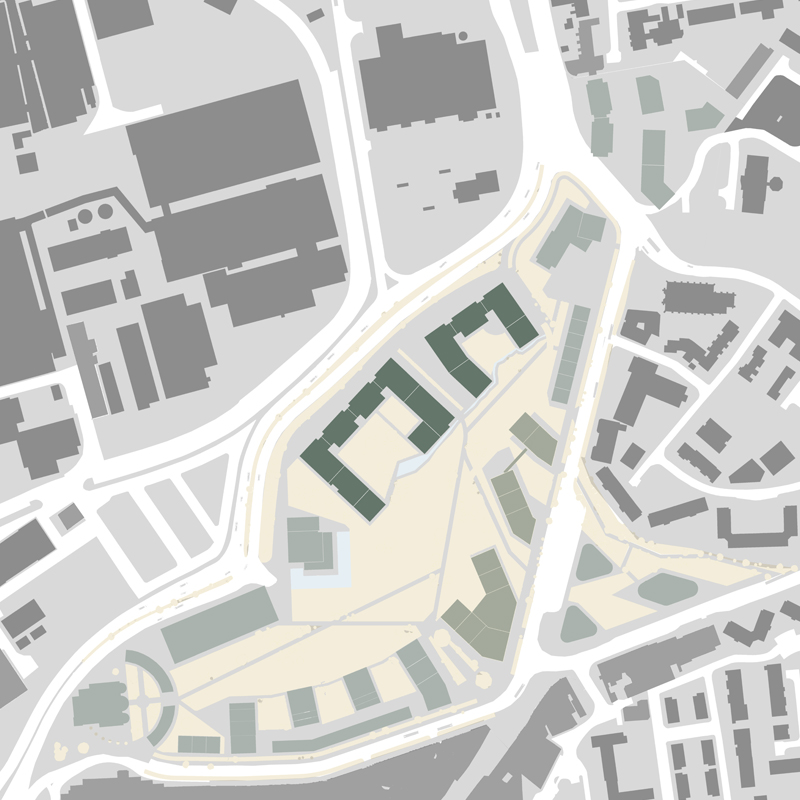
Green Spaces
Homes in the two courtyard blocks range from studios to 3-bedroom family-sized apartments with private balconies or gardens. There are also four roof terraces for residents to enjoy views over the city and park. The new park includes a dedicated play space, timber walkways, planting areas, plus a pop-up space for community events.
Community Connections
Improved pathways and crossings for cyclists and pedestrians will enhance connections across the site, including a new 20 metre-wide car-free landscaped street running between two blocks. It will create a relaxing place for residents and visitors to meet and meander while forging attractive new routes into the park and city centre.
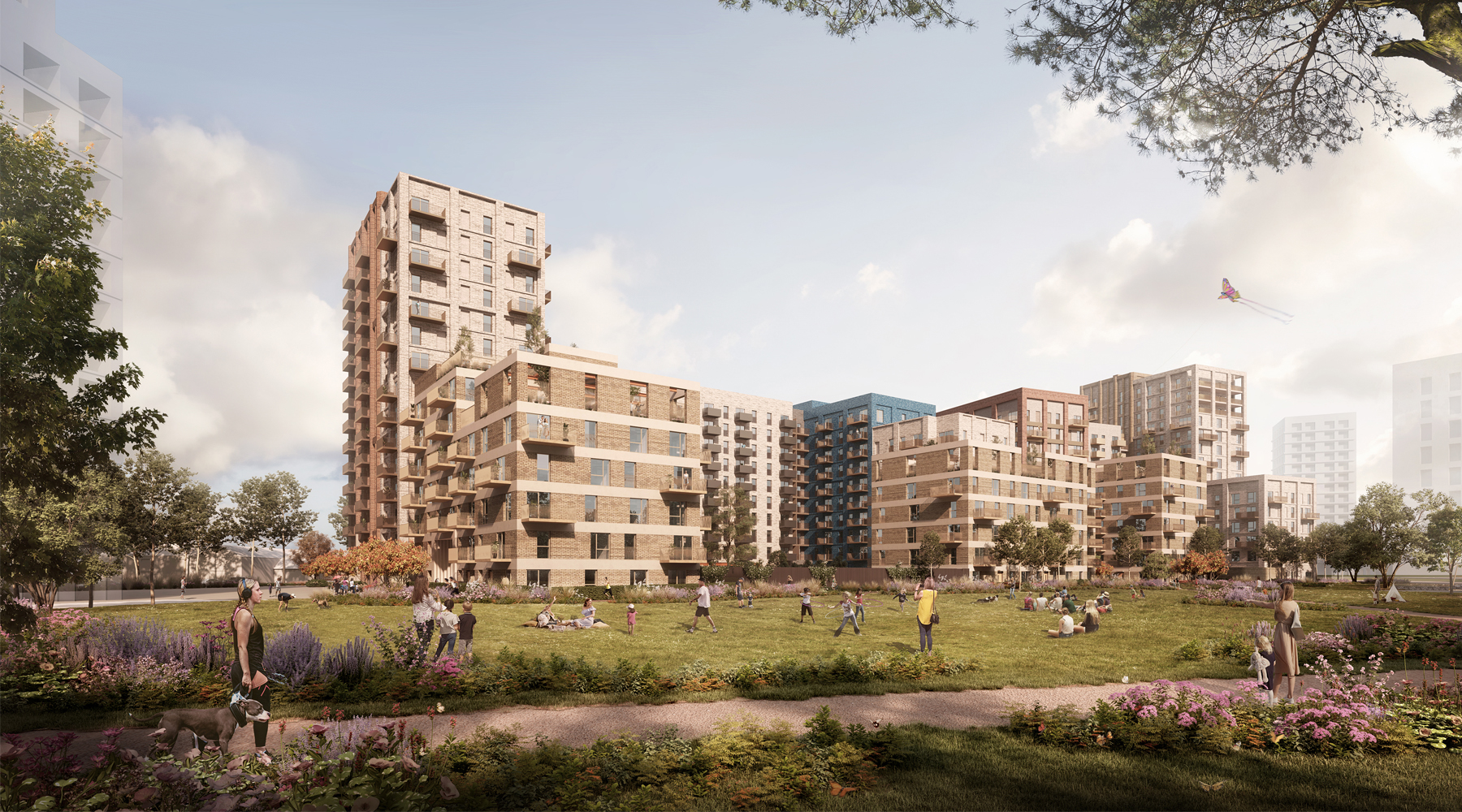
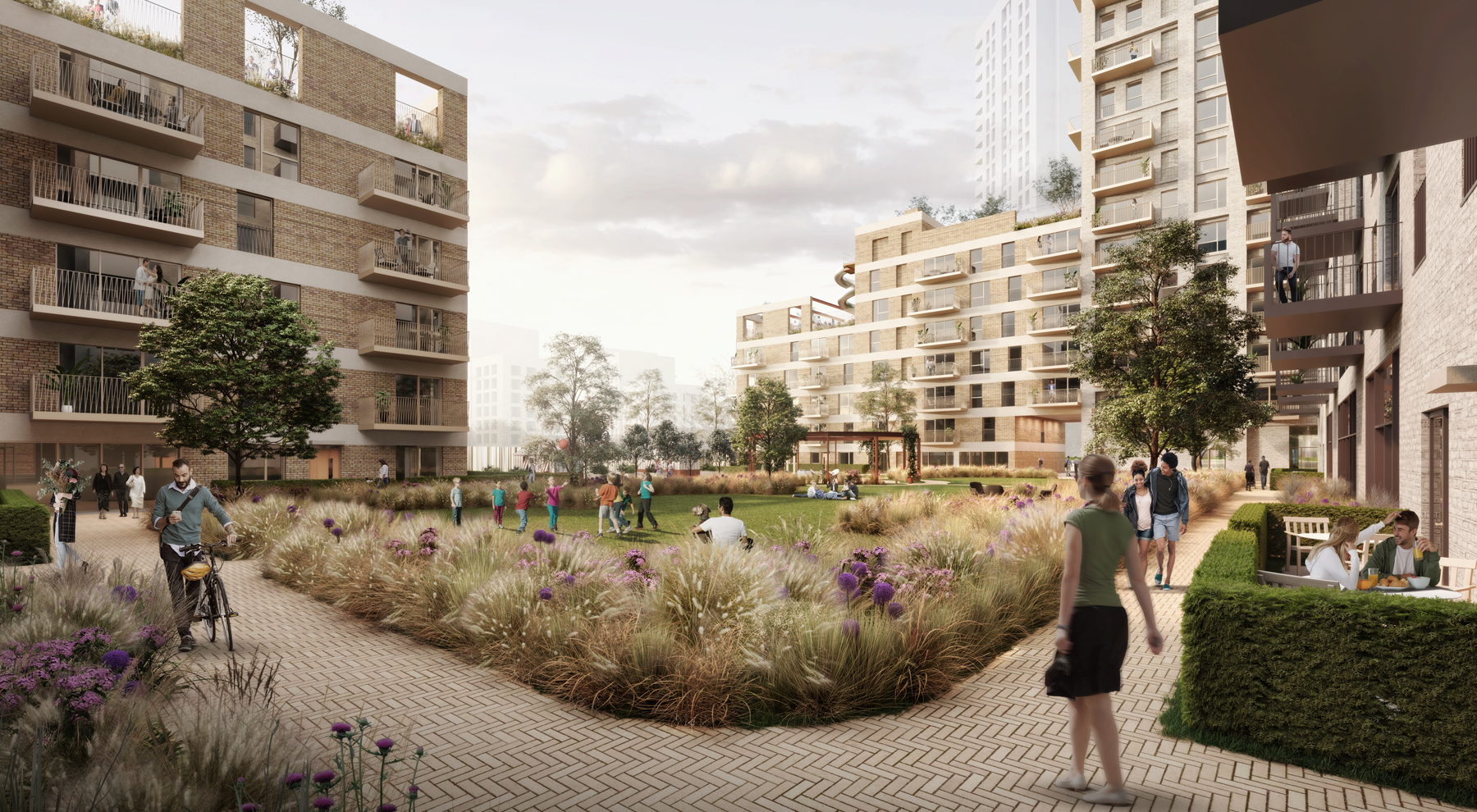
“These high-quality new homes support the wider regeneration objectives of our masterplan while setting the standard for further development.”
Brian Tracey, Director
