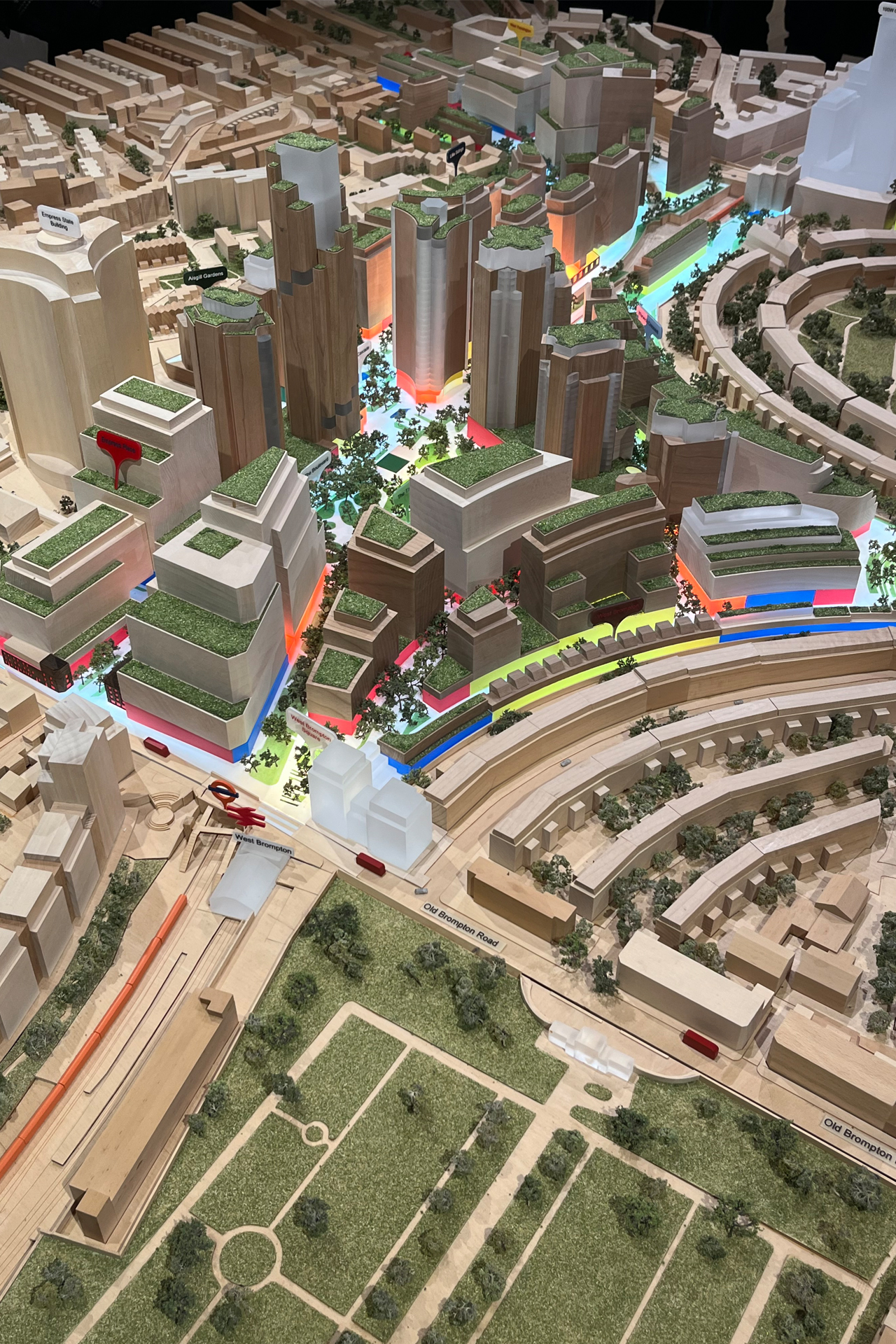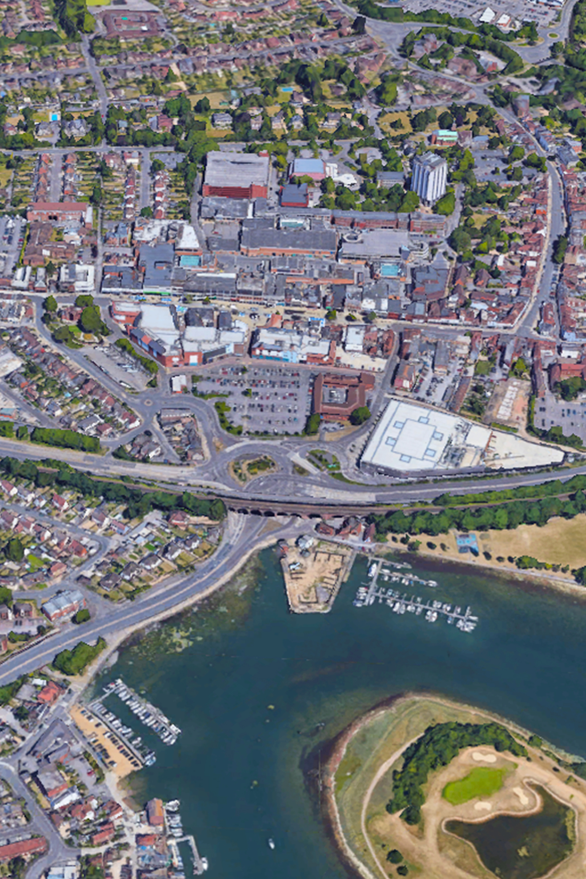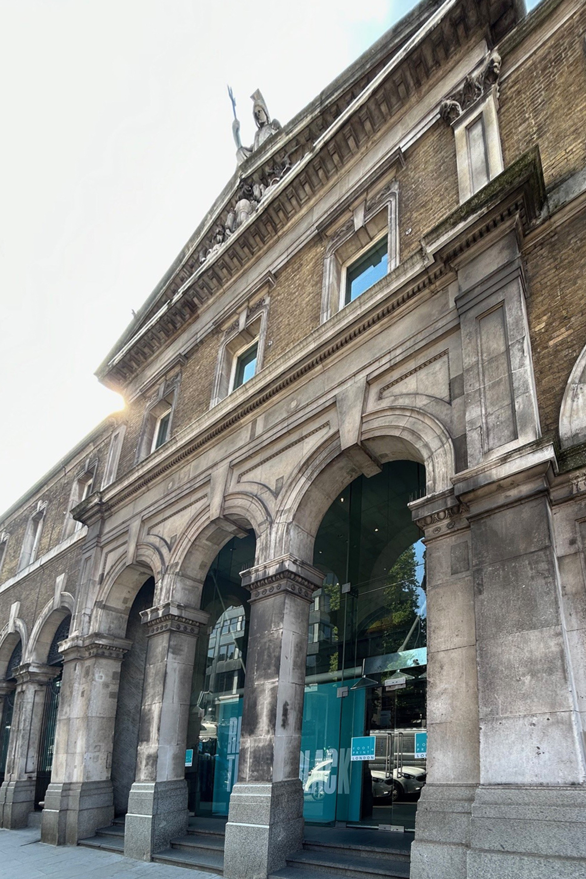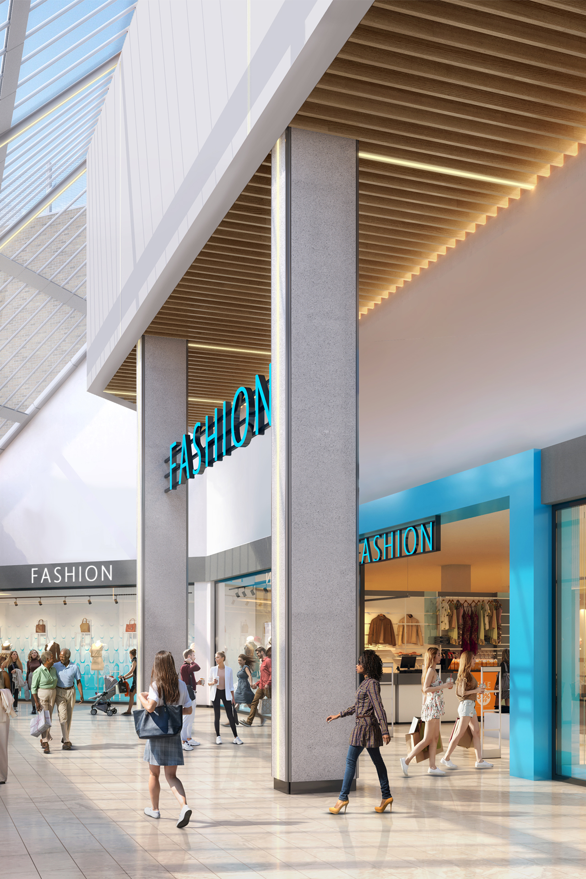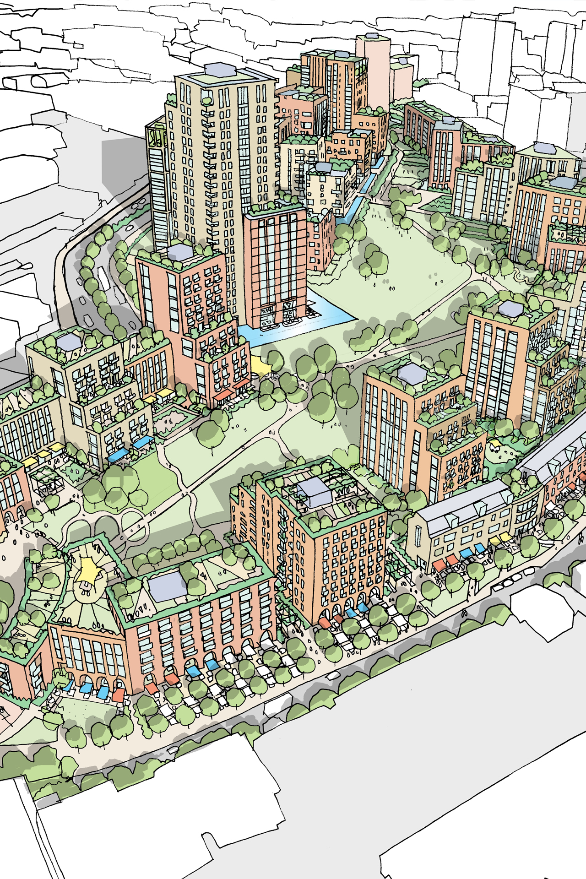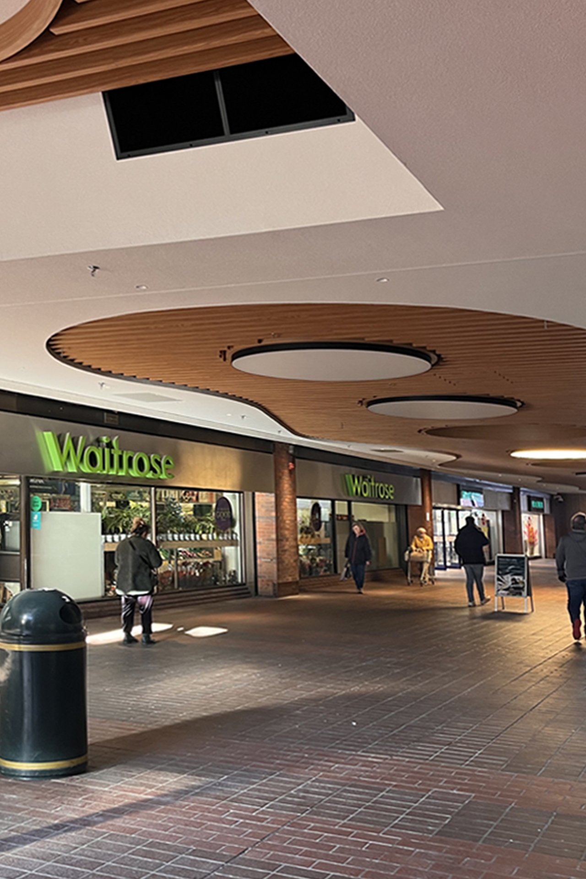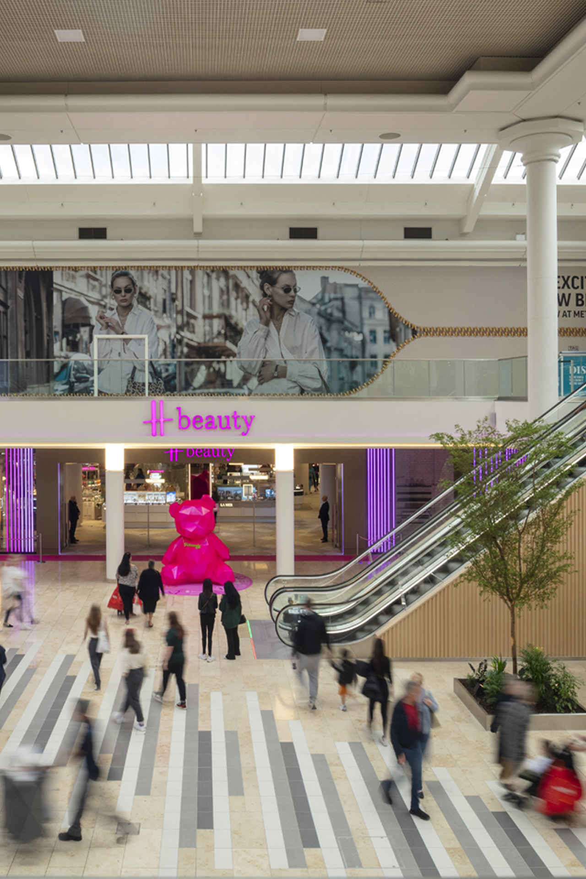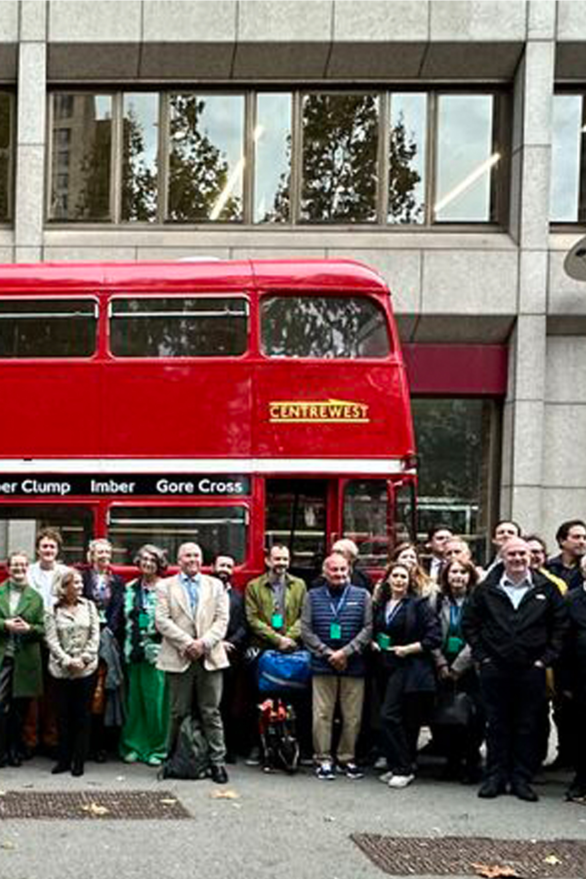As the Retail Design Consultant for this project, our focus was on creating spaces that made individuals feel connected and included!

Editors
- Stephanie Hogarth (Operational Manager)
- Chun-Li Reid (Graphics & Architectural Assistant)
The Anemos consortium consisting of Grimshaw, Haptic, Athens-based K-Studio, Arup, Leslie Jones and Triagonal has won the design competition to expand Athens International Airport (AIA). The project will increase the capacity of the airport from 26 to 40 million passengers by 2032 through a phased programme delivered within a live operational airport environment.
Originally designed and constructed by Hochtief and completed in 2001 ready for the Athens 2004 Summer Olympics, Athens International Airport is the largest airport in Greece, located 20 kilometres from the city centre. The expansion project considers the current architectural context of the airport proposing, within the masterplan brief, extensions and alterations to the main terminal building (MTB) and satellite terminal building (STB). The scope also includes landside and airside updates, aircraft stands, gate seating and commercial areas.
Unifying the existing airport with the new elements is central to the design concept: an airport that reflects the past, present and future of the city. This is guided and informed by a response to the spirit of Athenian life, the architecture and materiality of Athens, and the celebration of a city that is ingrained with layers of time. Pragmatic in layout securing an ease of operations, efficient flows and intuitive wayfinding, a sense of place will pervade, with a rich landscaping strategy, cohesive and natural materials palette, and an infusion of daylight to all parts of the terminal building.
The design will also build on AIA’s net zero operations target and whole life carbon commitments, adopting passive design principles, low carbon structures and materials. modular efficient construction systems, and renewable energy, waste and water systems. The project is targeting a LEED Gold standard.
Running on a north to south axis the design to the MTB includes a new landside identity to the west. A distinct, repetitive and modular façade, creating a ‘lifted’ internal colonnade, is defined by stone vertical fins extending across the structure. Intersecting this rhythm are six new portals, contemporary, light but distinct stone forms, providing an order and scale that directs and welcomes passengers to the new check-in/departures hall. In the hall, the soffit is also lifted, diffusing daylight deep into this busy transitional space prioritising passenger navigation, flow and access.
Two new unforgettable Athenian moments as part of the design are the north and south oculus, destination points and new dwelling spaces, extending the existing structure and accessed via active, flowing, rhythmic street spaces, balconies, VIP lounges and commercial zones. The north oculus is the primary space, a rich landscaped Mediterranean garden set in a 24.5-metre-high circular, tiered space – a volume that at once impresses and grounds the experience of the terminal and the city beyond. Entering the northern oculus from airside at ground level passengers experience a microcosm of the city life – the hospitality of Athens – a memorable moment with an architectural language that flows and leads the eye to specific environments across the MTB.
The south oculus is another dwell area where three terraced levels are arranged around an atrium space with generous seating and extensive landscaping alongside smaller F&B units to create a unique and memorable experience. Again, through a lifted soffit, daylight is diffused across the space providing long views across the terminal and navigation towards the departure gates.
As part of the design proposals the STB will change function to a dedicated Extra Schengen facility with significant operational and spatial modifications. Linked to the MTB via a tunnel, the passenger circulation areas of the building will be substantially improved, including the integration of atrium space which, following the principles of the MTB brings daylight into the function of these spaces, ultimately enhancing the passenger experience.
The strategy for delivery across the terminal buildings emphasises a programme of modification and extension that will be transformative, while minimising disruption to the existing facilities.
